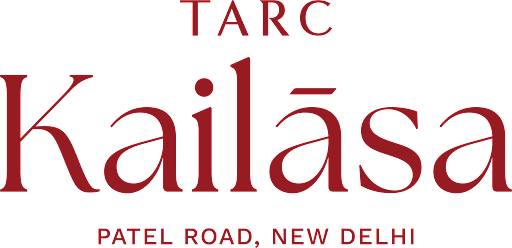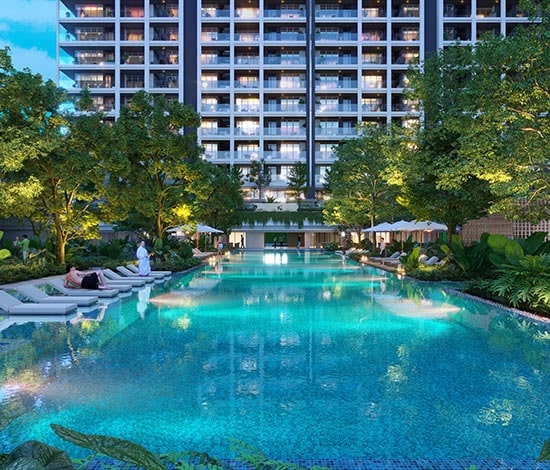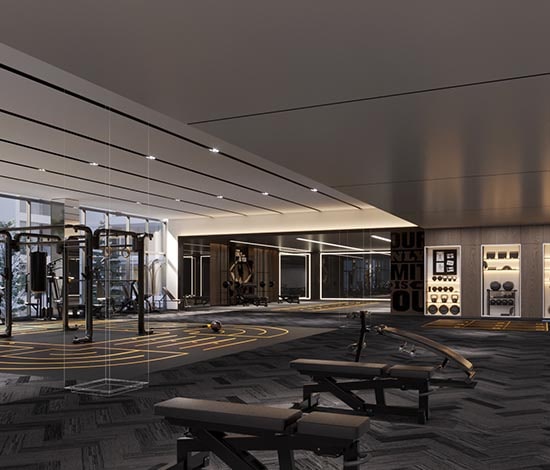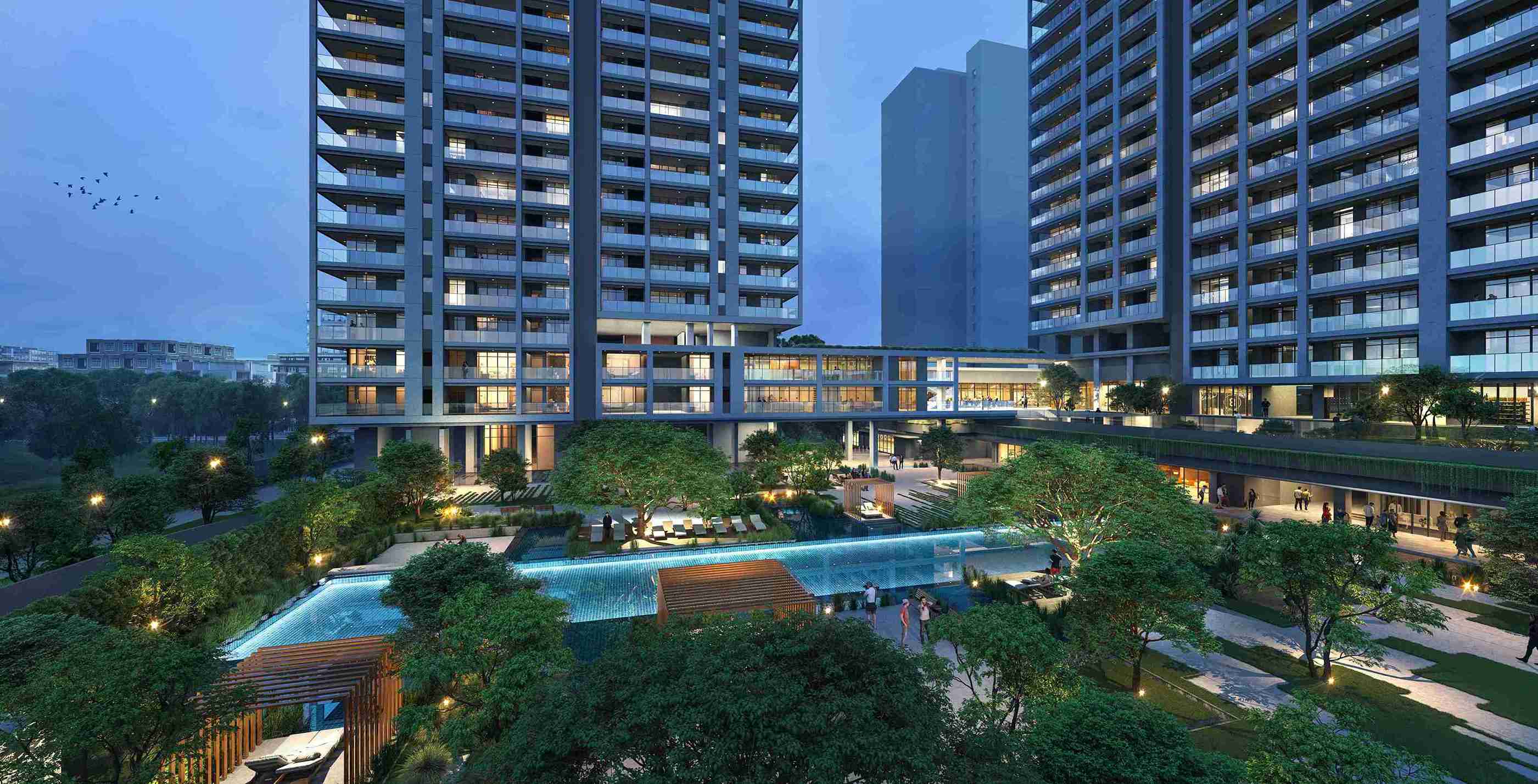

Serene Sophistication Meets Grandeur: Large Format Residences
Amidst the timeless echoes of ancient wisdom, Kailāsa emerged as a haven where even the mighty Lord Shiva found peace. Inspired by this divine essence, TARC Kailāsa unfurls as an architectural ode to tranquility, with its Large Format Residences epitomizing contemporary luxury. These large format residences are designed to create a sanctuary that transcends physical boundaries, offering a journey into your inner sanctum. At TARC Kailāsa, the spacious homes harmoniously blend peace and modern indulgence, ensuring every moment is steeped in serenity and sophistication.

ARTISTIC IMPRESSION

ARTISTIC IMPRESSION

ARTISTIC IMPRESSION

ARTISTIC IMPRESSION
Discover the finest features and finishes
-
Sweeping Balconies
-
Majestic Lobbies
-
Unique Foyer Entrance
-
Exclusive Private Elevator Lobby
Discover the Finest Features and Finishes
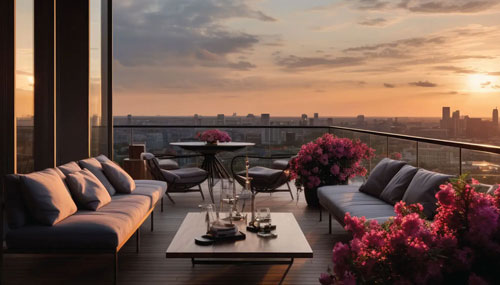

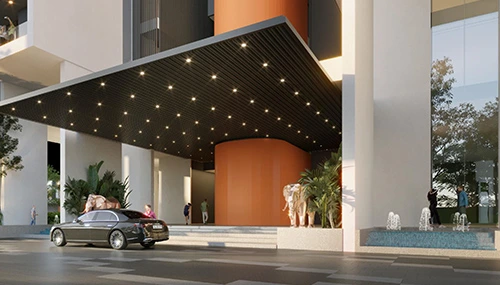
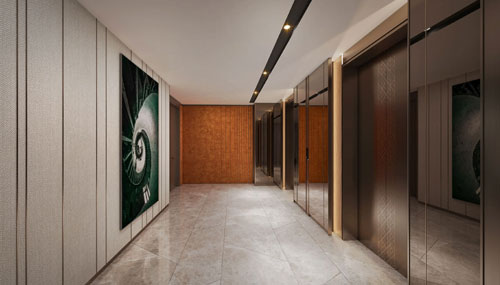
4 BHK + Study
₹12.74 Cr* Onwards
A Lifestyle That You’ll Experience While Others Will Only Dream

Olympic Length Swimming Pool

Bowling Alley

Club Guest Rooms

Indoor Badminton Courts

Kids Pool

Multi Purpose Courts

Kid's Play Area

Skating Rink

Meditation Zone

Table Tennis

Lounge Zones

Fitness Centre
A Grand Homecoming. Every Time

4 BHK + Study
Connected To The Past, Present And Future Of Delhi
TARC Kailāsa is located iconically on Patel Road, which serves as the main artery to Central Delhi, ensuring effortless access to all major destinations. Experience the refreshing embrace of nature, just a stone's throw away from the legendary Delhi Ridge.
Request Invite

